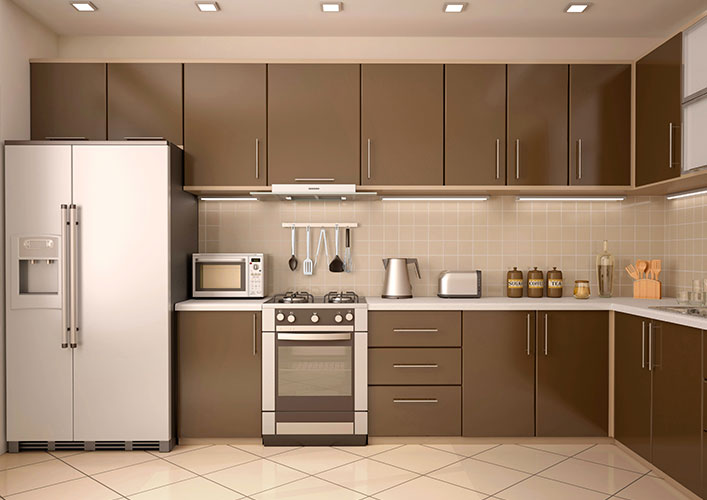Drawing a modular kitchen
If you know the answer to how to draw a modular kitchen then the sky is your limit. Drawing a modular kitchen on paper or computer is two different things. There is one thing which is common in both is “the knowledge of modular kitchen”. A modular kitchen is a combination of different modules (Pre-made cabinet parts) made of different materials which hold accessories inside, which facilitate the effective usage of the spaces in a kitchen. These parts are fitted together to make a functional kitchen.

Components of a Modular Kitchen:-
- Carcass
- Hardware
- Accessories
- Countertop
- Appliances
Apart from the above-mentioned components, you need to know the answer to the following questions:-
- Do you know the sizes of the carcass unit?
- Are you aware of the hardware and accessories of the kitchen?
- Do you know the requirement of the customer for his kitchen?
- Is there a gas pipeline or cylinder in the kitchen?
- What would be the size of the sink?
- What would be the size of Hob and Chimney?
- Is there any pantry or OTG unit needed in the kitchen?
- Which type of RO will be used in the kitchen Wall-mounted or under the sink?
- Are there any built-in appliances in the kitchen?
- Which type of handles will be used in the kitchen or do we need an Aluminium profile as handles?
- Is there any corner unit? If yes then what would be the type of it, Carousel Corner or Blind Corner?
Only that person can give the answer who is having good knowledge of the modular kitchen. So anyone who is thinking that it can be drawn so easily is 100% wrong. Thorough knowledge of modular kitchen is essential.
Another requirement for drawing it on the computer is knowledge of that software and having the availability of that software in your computer is essential.
You can draw a modular kitchen in AutoCAD, Google Sketchup etc.
There are so many specialized software for drawing and designing a modular kitchen which is as follows:-
- KCDW Software
- KD MAX
- 2020
- ArtiCAD
These softwares are quite expensive. So to draw a kitchen you need to have knowledge of modular kitchen and software to draw it. If you have the knowledge of the kitchen then you can also draw it on paper.